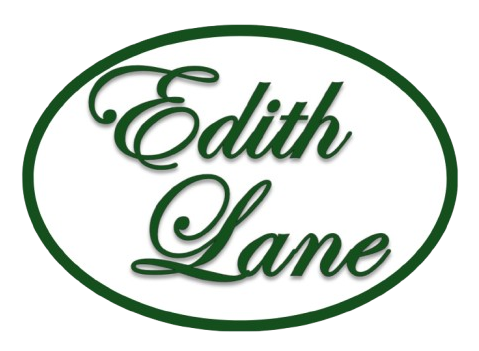Carol
Our Carol model of single-family homes is available in two different elevations (facades): the Alfred and the Larensen.

Exterior Photos
Interior Photos
*Plans are currently in development and subject to change*
Our Carol model of single-family homes is available in two different elevations (facades): the Alfred and the Larensen.

Exterior Photos
Interior Photos
*Plans are currently in development and subject to change*

22 WATER ST
TORRINGTON, CT 06790
New Home Construction Contractor - NHC.0014930
All Rights Reserved | T & M Building Co. Inc.