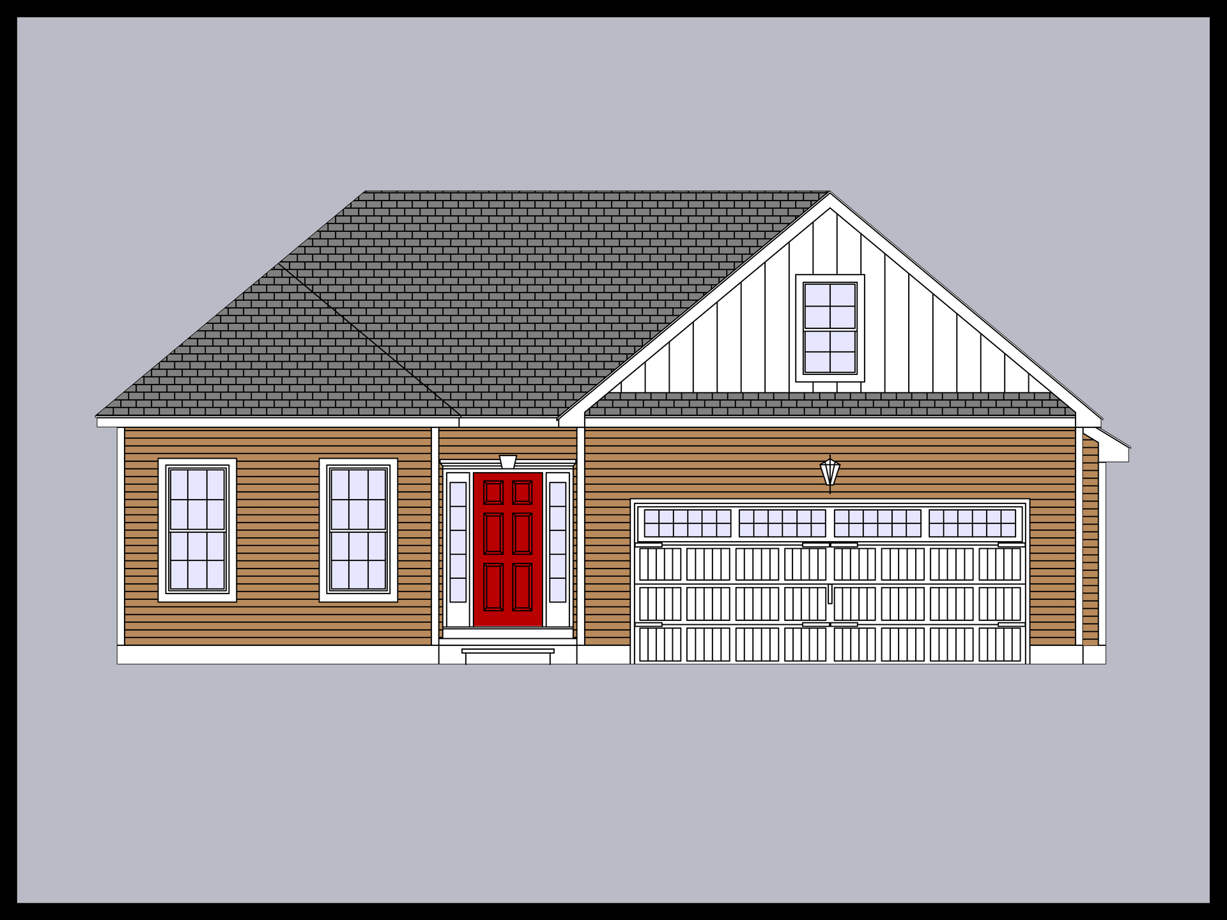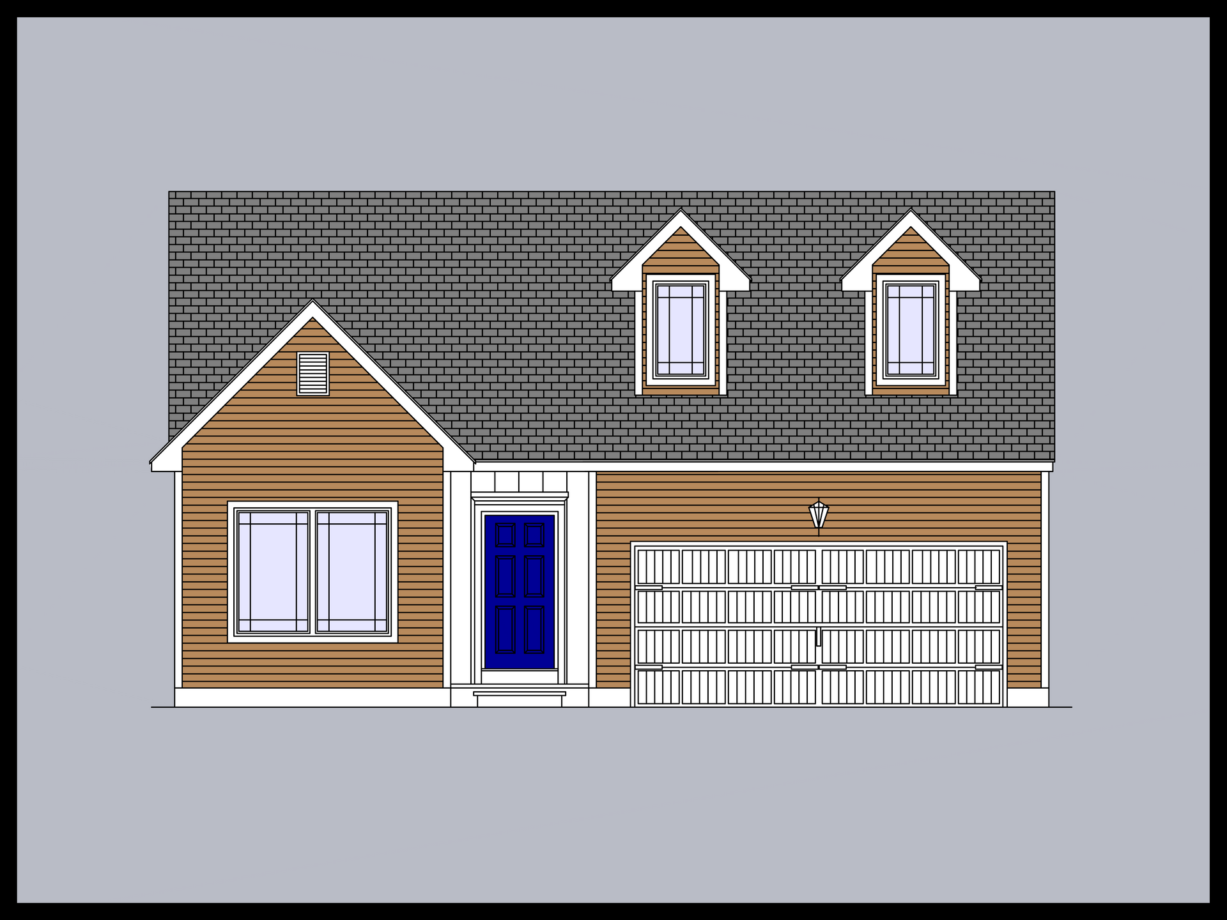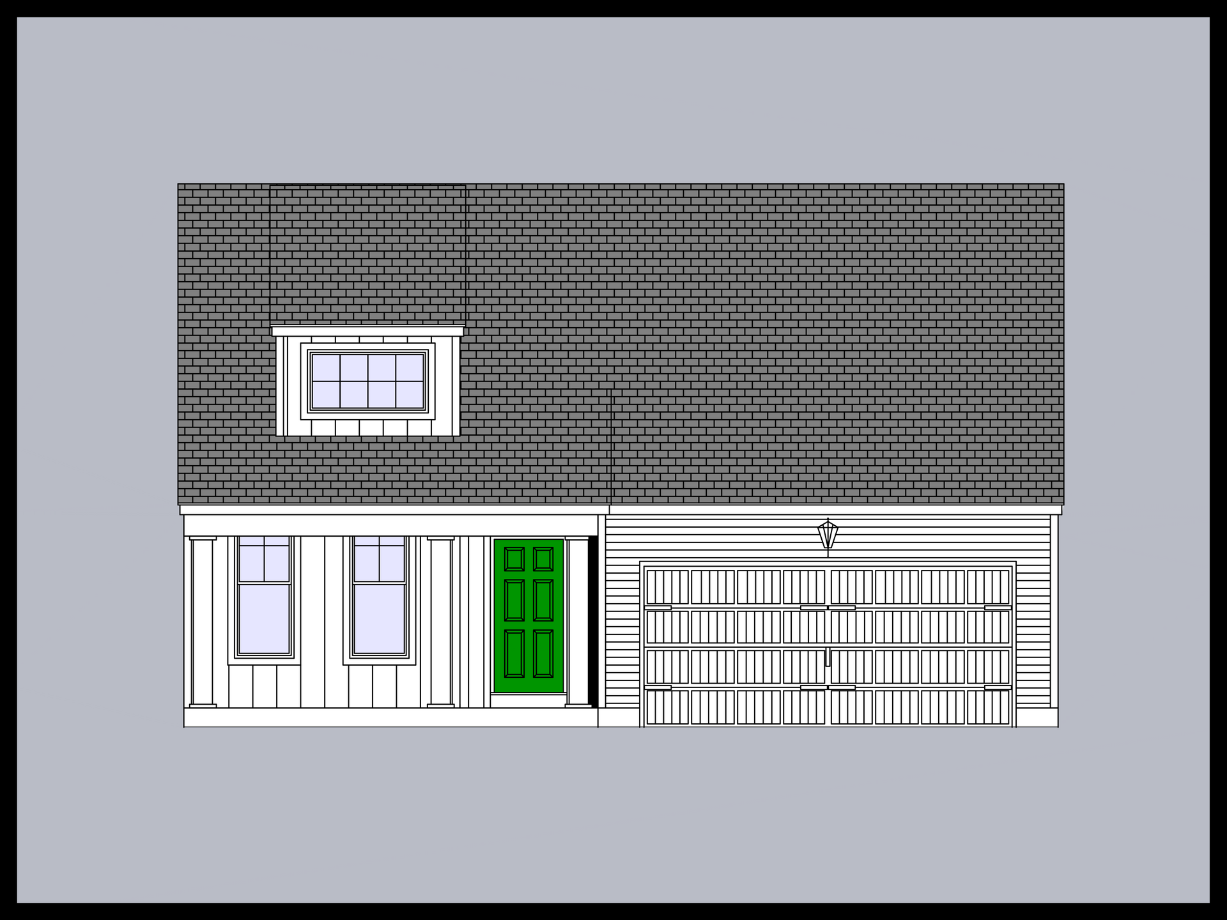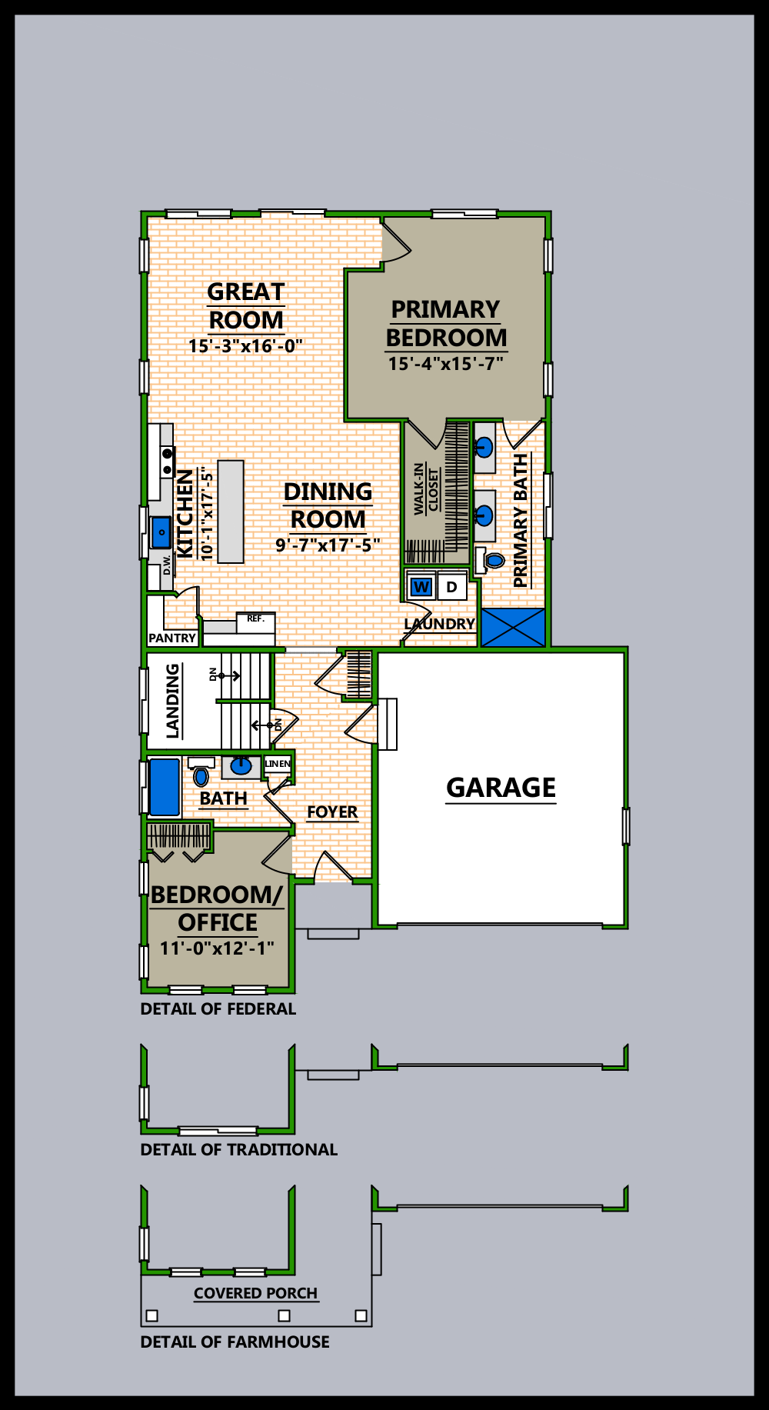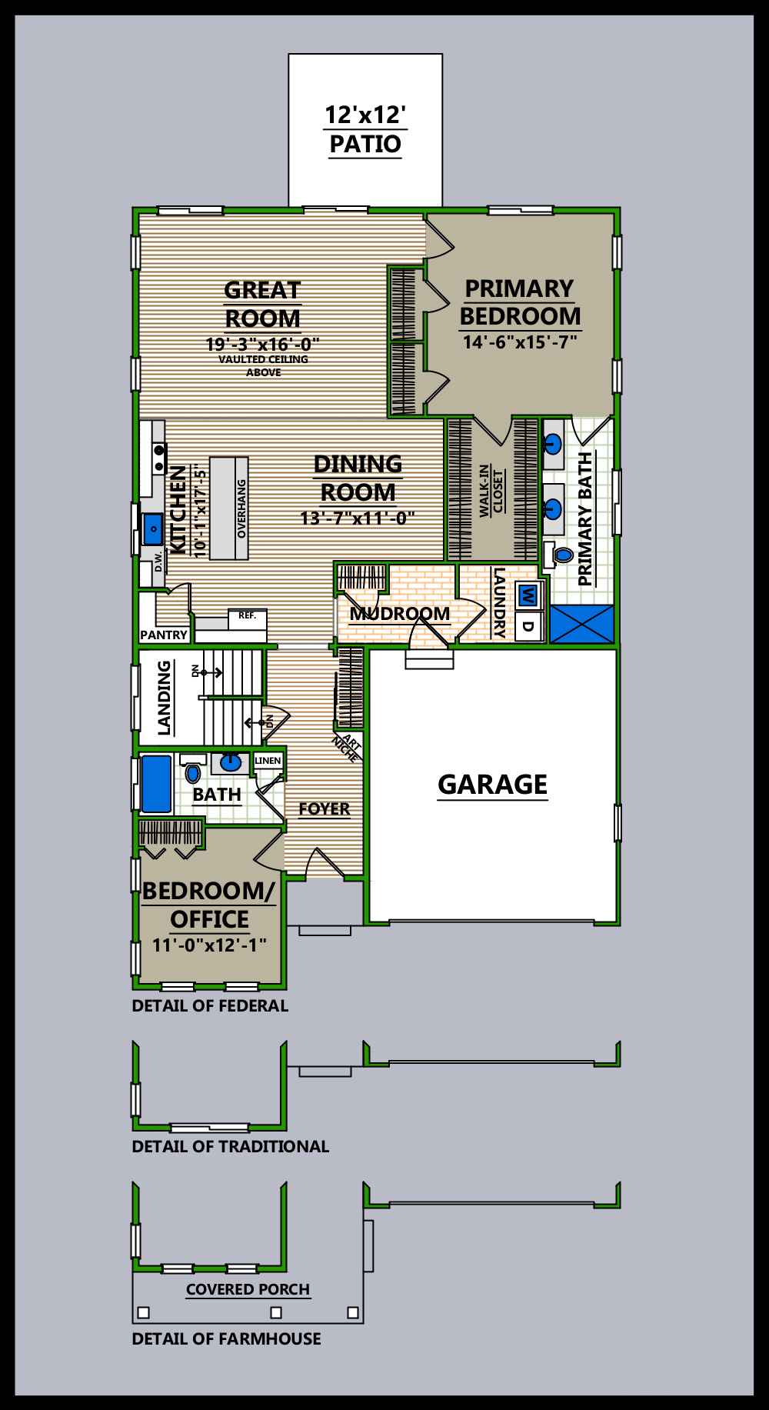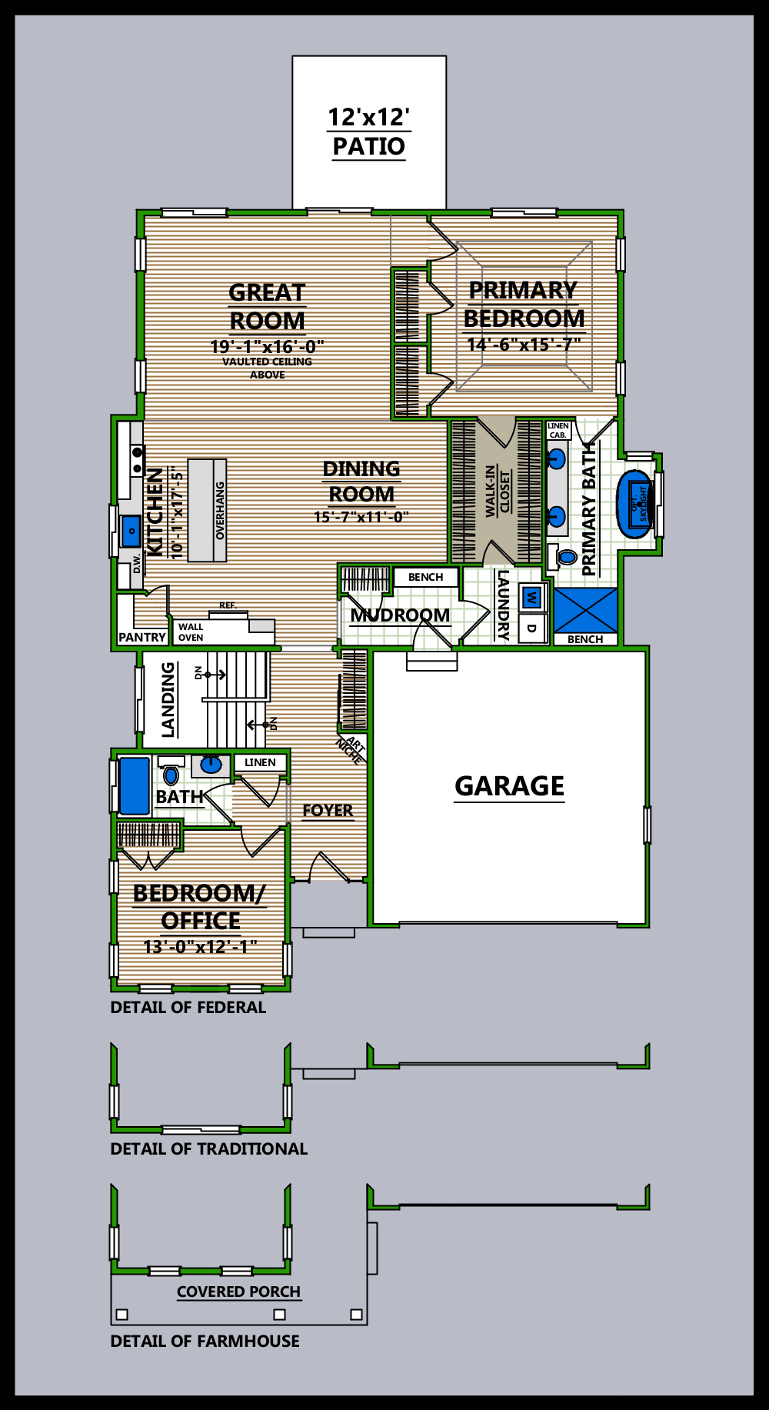Patty
*All room dimensions are approximate, shown to the maximum dimensions of each room and are subject to fiend variation. Dimensions should not be used to calculate rood square footage. Some windows and floor plans may vary with elevations. Some features may vary from community to community. Please consult a Sales Associate for more details*

